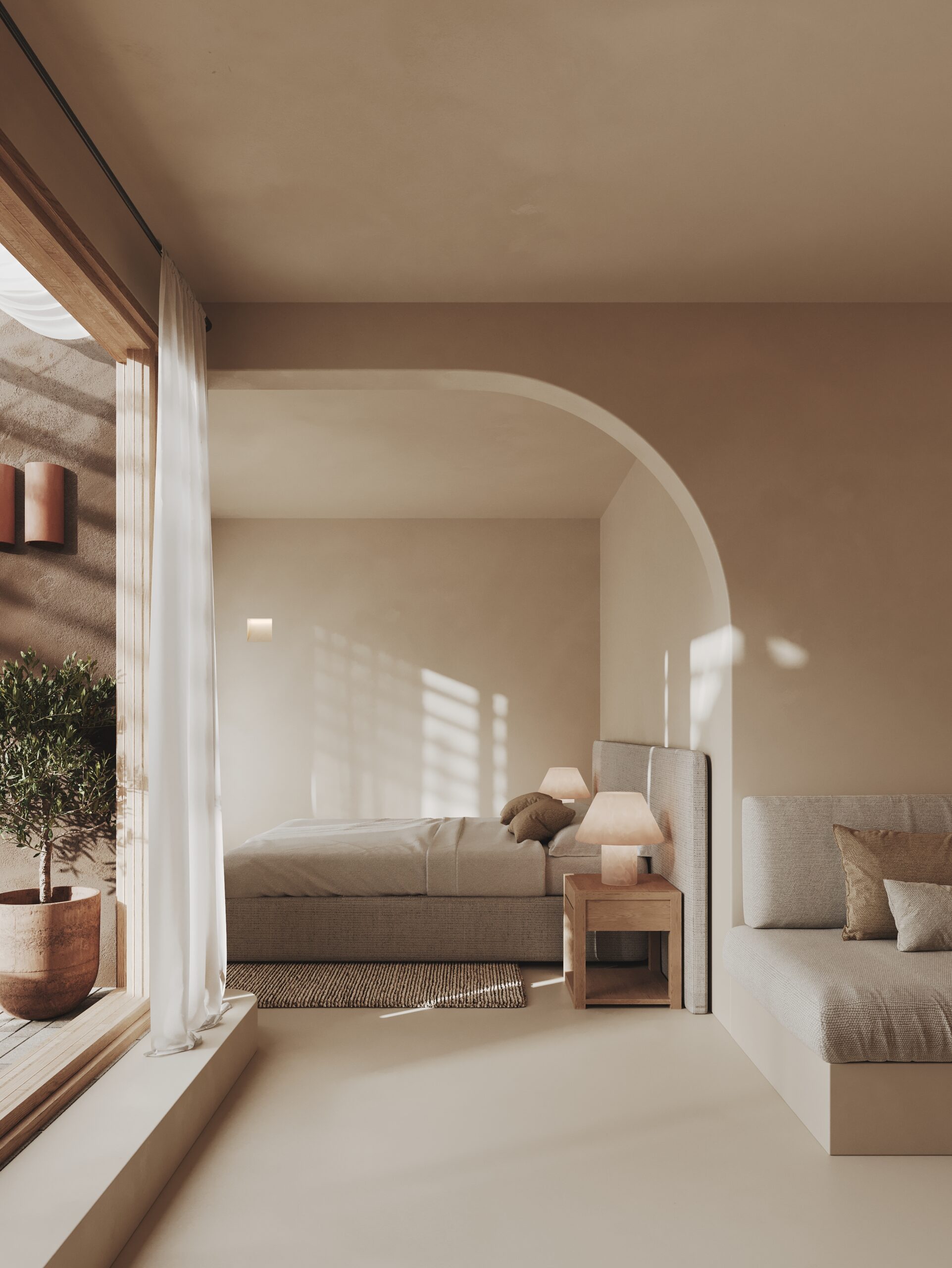
The renovation of this flat in Girona was based on the idea of a clean and bright Mediterranean space, as if the entire night area were transformed into a large covered terrace.
The renovation of this apartment in Girona has been conceived around the idea of a clean and bright Mediterranean space, as if the entire night area were transformed into a large covered terrace. The concept is realized in the creation of fluid and interconnected spaces, capable of conveying serenity and freshness without sacrificing warmth. The renovation of the night area of the flat includes the suite with its own bathroom and terrace, and the children’s room, all unified by a common language.
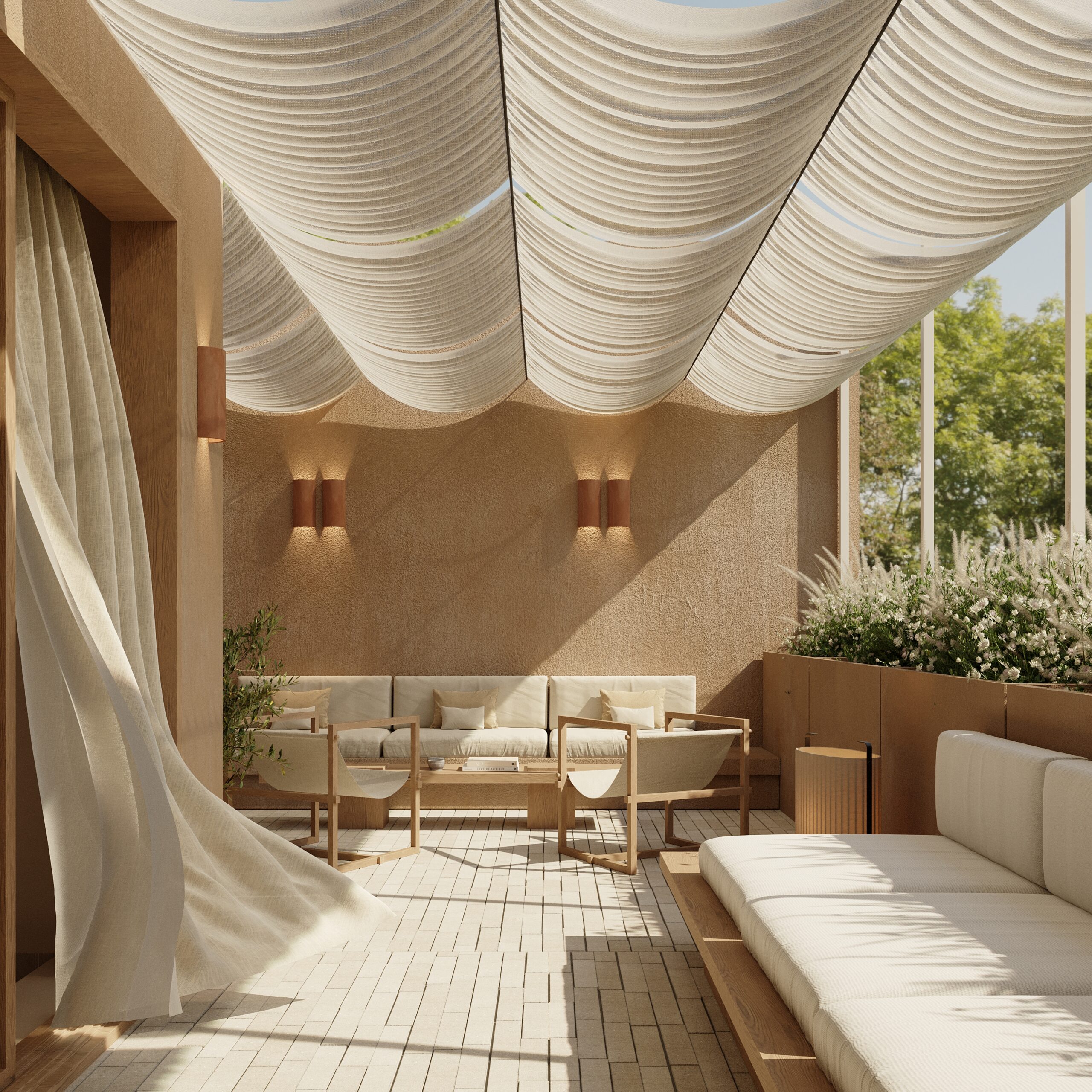
The microcement floor in an off-white tone, combined with lime-painted wall finishes, is the element that gives cohesion to the whole. This neutral, warm, and at the same time timeless finish acts as a continuous backdrop that unifies all the spaces, creating a sense of “endlessness.” Its soft texture and versatile character enhance the sense of continuity between the interior, with microcement and lime-painted walls, and the Mediterranean terrace, clad in ceramic tiles, naturally integrating indoor and outdoor spaces.
The suite is the space that sets the tone for the renovation, featuring organic lines and an open atmosphere that invites relaxation. The connection with the terrace amplifies the feeling of spaciousness and dialogue with natural light, while the design seeks to remain discreet but with its own distinctive character. Each element has been designed to reinforce the sense of serenity and harmony, without overwhelming the space, while still adding character.
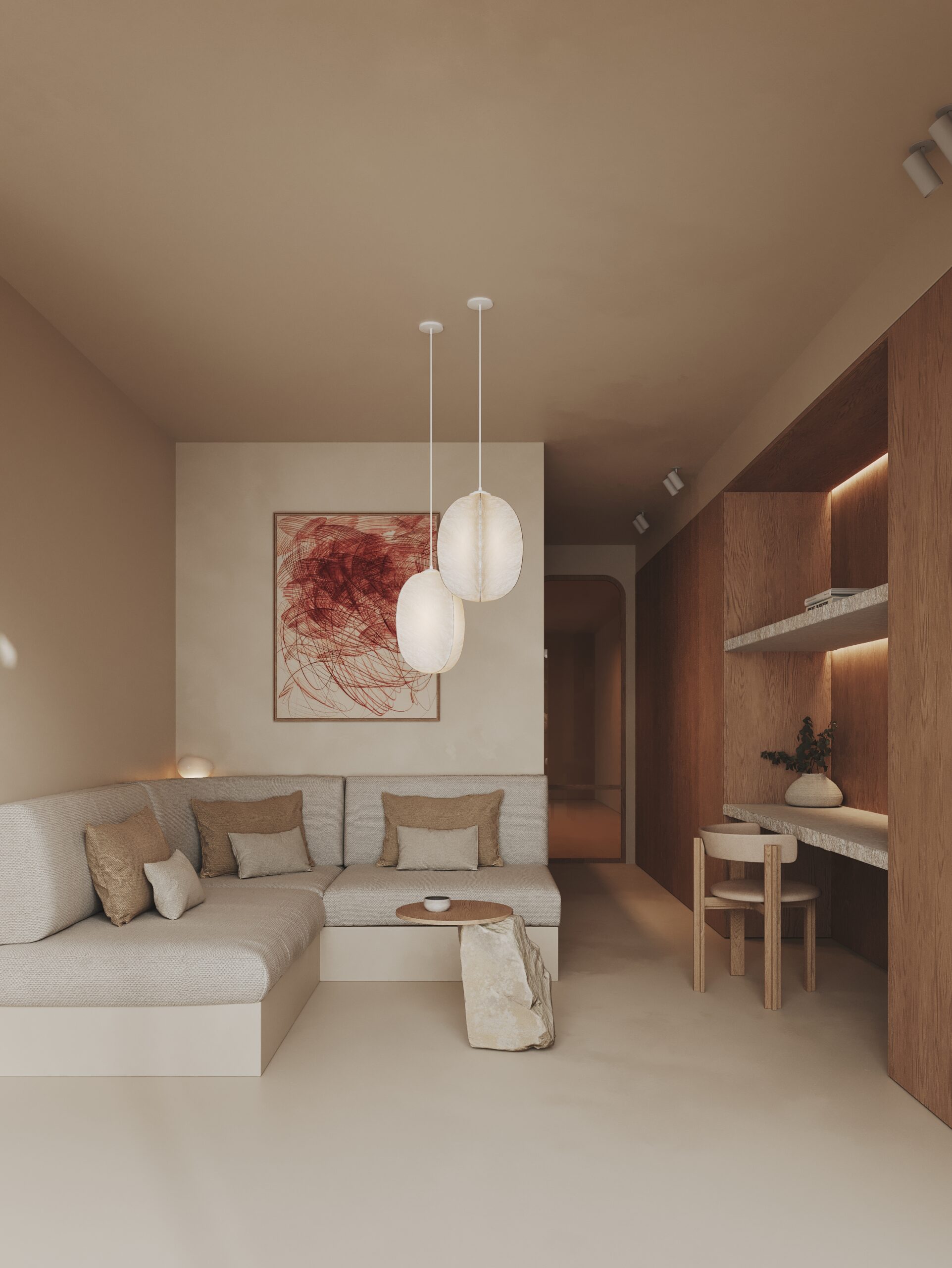
One of the most special features is the reading area, defined by the custom-made curved bench. This piece acts as both a sculptural and functional element, creating an intimate corner that invites you to pause and breathe in calm. Its organic design and unique presence balance the space, adding personality and enriching everyday life with a simple yet essential touch.
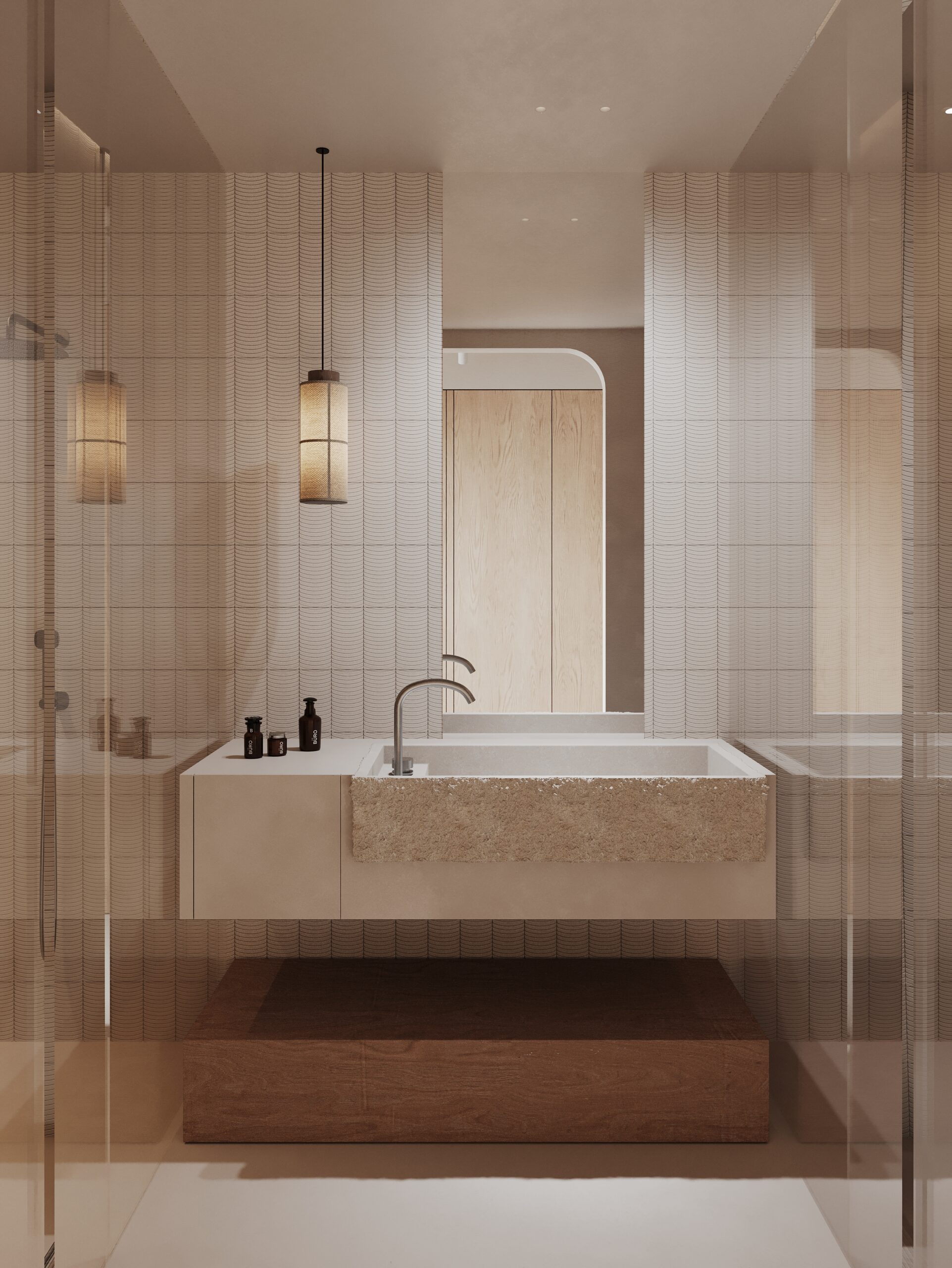
The suite’s bathroom has been designed in line with the project’s philosophy of continuity and balance. It combines functionality and purity with an organic ceramic finish that creates a clean and relaxing atmosphere, creating a pleasant and serene space that meets everyday needs without losing elegance and consistency with the rest of the renovation.
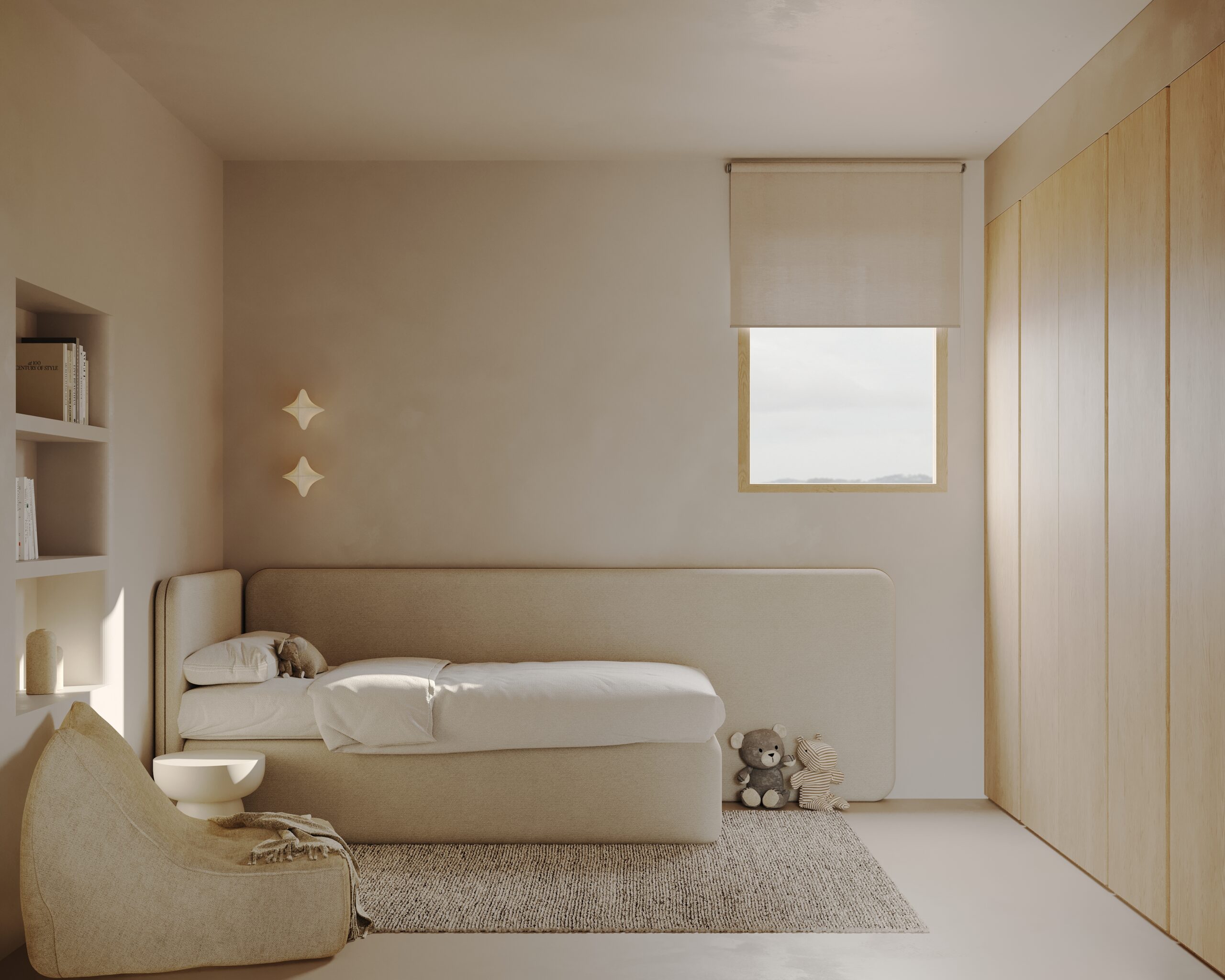
The children’s room has been designed as a fresh and welcoming space, created to offer comfort and functionality during this stage of childhood, with a reading and relaxation area. The integrated solutions make the most of the available space while ensuring organization and comfort. The neutral finishes of microcement and lime paint provide continuity with the rest of the flat and create a serene and bright atmosphere, while offering a versatile backdrop that allows the room to easily adapt to new stages.




